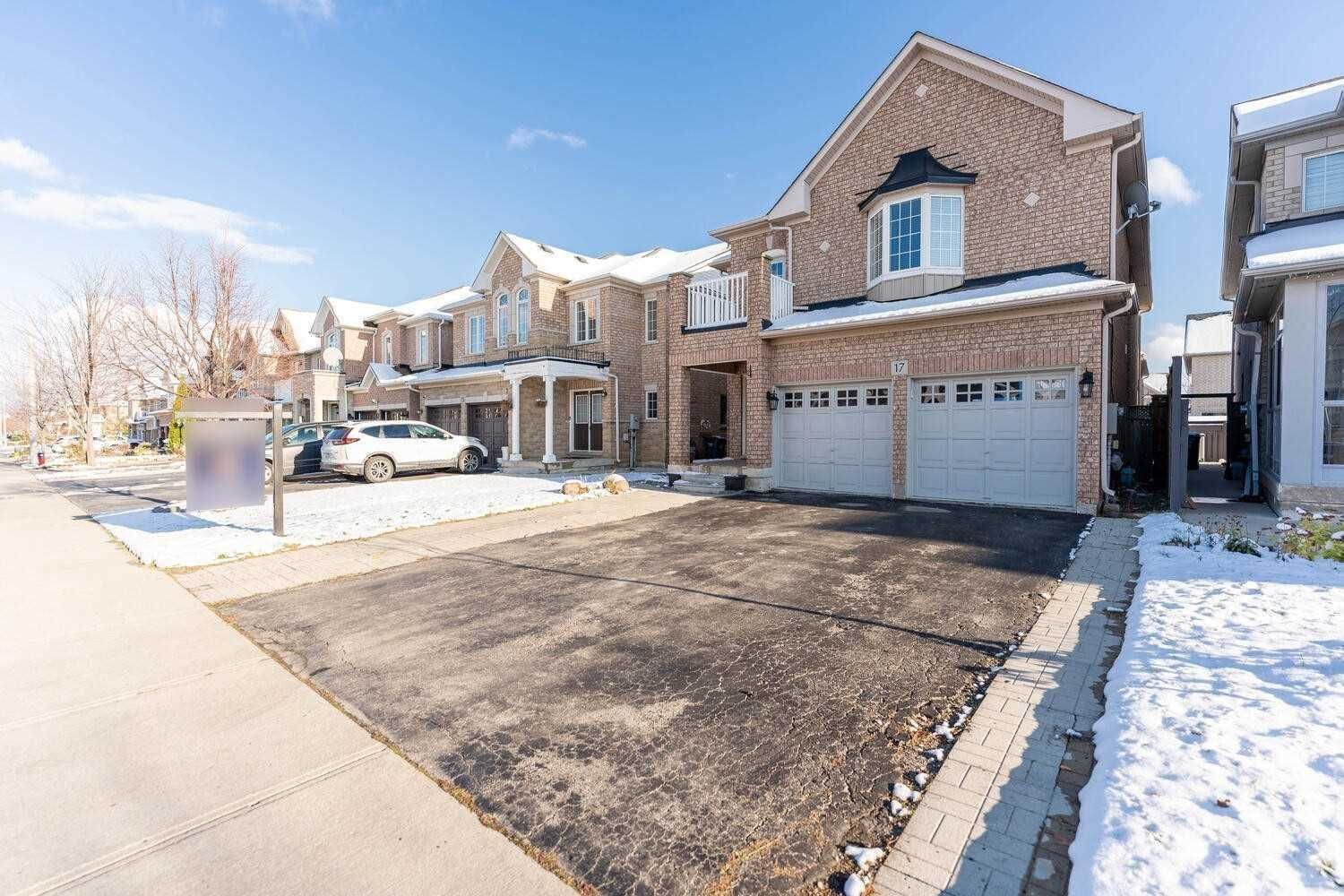$1,099,900
$*,***,***
5+2-Bed
5-Bath
3000-3500 Sq. ft
Listed on 12/14/22
Listed by SAVE MAX FIRST CHOICE REAL ESTATE INC., BROKERAGE
Rarely Offered Layout! A Home That Has Everything...Double Door Entry To Main Floor With Hardwood Floors & 9 Feet Ceilings. Combined Living & Dining Room. Office On Main Floor. Separate Family Room. Upgraded Kitchen With Quartz Counters & Stainless Steel Appliances, Large Breakfast Area With Walk-Out To Backyard. 2nd Floor Offers 5 Large Bedrooms With 3 Full Bathrooms. Primary Bedroom With 5Pc Ensuite And His/Hers Closets. 5th Bedroom With Walk-Out To Balcony. Finished Basement With Side Separate Entrance. Large Living Area, 2 Bedrooms, Full Bath, Separate Laundry And Kitchen. Great For Rental Income. Total 8 Cars Parking.
All Appliances, Elfs, Window Coverings. Walking Distance To All Amenities Including Schools, Plazas, Transit, Community Centre
To view this property's sale price history please sign in or register
| List Date | List Price | Last Status | Sold Date | Sold Price | Days on Market |
|---|---|---|---|---|---|
| XXX | XXX | XXX | XXX | XXX | XXX |
| XXX | XXX | XXX | XXX | XXX | XXX |
W5851098
Detached, 2-Storey
3000-3500
10+5
5+2
5
2
Detached
8
Central Air
Finished, Sep Entrance
N
Y
Brick
Forced Air
Y
$6,189.69 (2022)
< .50 Acres
104.99x36.09 (Feet) - Separate Side Entrance
